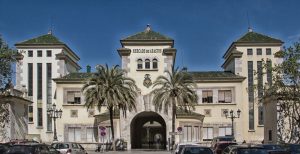The IES Abastos is a centre for secondary education, high school and training cycles of medium and higher level located at 18 Alberic Street in Valencia, in the old facilities of the Market of Food and Supplies of the city. These facilities also house a cultural-sports complex, various municipal offices, a branch of the Universidad Popular and a police station.
We are located in a privileged urban enclave with excellent connections to urban public transport: bus, metro, Valenbisi (public bicycle system), etc., which facilitates the arrival of students who live in other areas of València or its metropolitan area.
We have a student body with an average social background, having considerably increased the number of students from outside the EU in recent years to around 18% of the total number of students currently enrolled, a phenomenon which only reflects our current social reality.
The building dates from the 1940s and was designed by the architect Javier Goerlich Lleó, who designed, among other things, the Banco de València building, the Talia Theatre, the Lluis Vives Hall of Residence, the Porta de la Mar and the restoration of the Sant Agustín Church. Its architectural style is somewhere between functionalist and neo-classicist.
In the 1980s a complete restoration was carried out, with the north wing being used for the high school. When the institute was opened in 1991, it was done as two separate training centres, the Cabanilles Secondary School and the Manuel Sánchez Ayuso Vocational Training Institute, each occupying a wing of the new building. In 2002, these two centres were merged to form the current IES Abastos.
